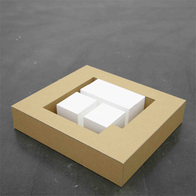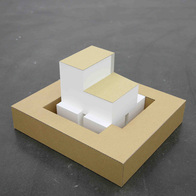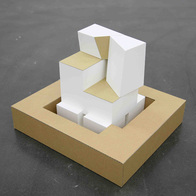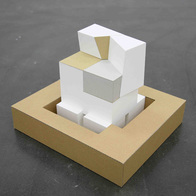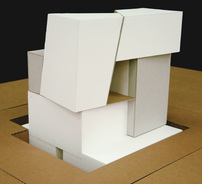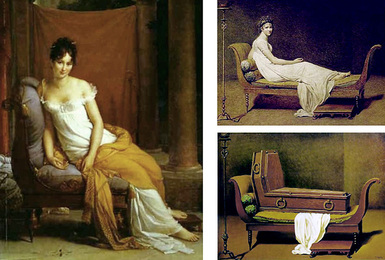004Blockhouse Sunagawa
2007-
Location : Tachikawa-shi, Tokyo
Site area : 129.87㎡
Built area : 50.49㎡
Total floor area : 141.32㎡
Housing rehabilitation plan for a built-for-sale house in a small plot of land (the so-called mini development) located in the suburbs of Tokyo. The site is almost square in shape with approximately 11.4 meters per side and 130 square meters of area. The client is a record collector and a music writer.
In order to secure a house of the size requested by the client after demolishing the former building which was already close to its utmost volume regulation, it is necessary to dig underground and allocate the outer shape of the building to match the space limitation regulated by the law. The house is composed from the following four regions.
a Listening room, Record archive, Study.
b Living room, Kitchen.
c Bed room, Working room of the mistress.
d Bathroom, House keeping room
a is buried as the cornerstone into the site,
b+c is placed above it as a pedestal,
d is placed on top as a sculpture.
Sculpture as a cloak which protects and models the life of the mistress or torso lying across the couch.
Portrait of Juliette Recamier
Madame Recamier was a leading figure in the Art Salon of 19th century France.

