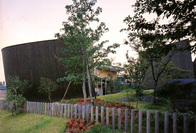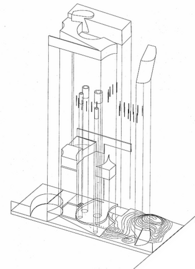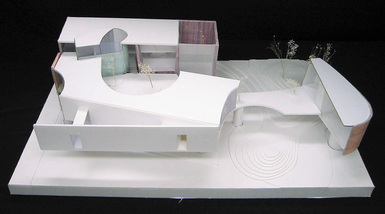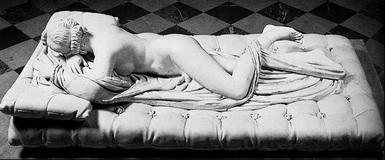To
2003
Location : Hakui-shi, Ishikawa
Site area : 1,050.00㎡
Built area : 360.00㎡
Total floor area : 464.15㎡
Collaborative design : Naoyuki Nagata
House of a married doctor couple located in Hakui city, a garden city expanding over the open flatland in the western part of Noto peninsula, approximately 40 km north east of Kanazawa city, facing the Sea of Japan. A raw land of 1050 square meters adjacent to the clinic surrounded by rice fields. The house of the client's parents, storehouse, parking lot and vegetable garden are already disposed in the surrounding area of the site.
photo:T. Sakashita
An environmental design which unifies architectural planning with gardening (exterior landscape design). The garden permeates into the residence, and the residence permeates into the garden. The various subjects and living creatures (plants and animals; human beings are one of them) inhabiting this environment, each secures its own territory, and the autonomous order of time and space differing to one another, weaves and responds mutually as niche of different sizes accordingly, bringing a multifactorial and organic rhythm (the polyrhythmical periodicity of time and space) to the entire site.
In other words, this building has as its model the complex and diversified environmental system bearing multiplicity; the human body (living in the nature).
Hermaphroditos Asleep, Roman work of the Imperial period (2C AD)
Bed=Hermaphroditus on rice field.




